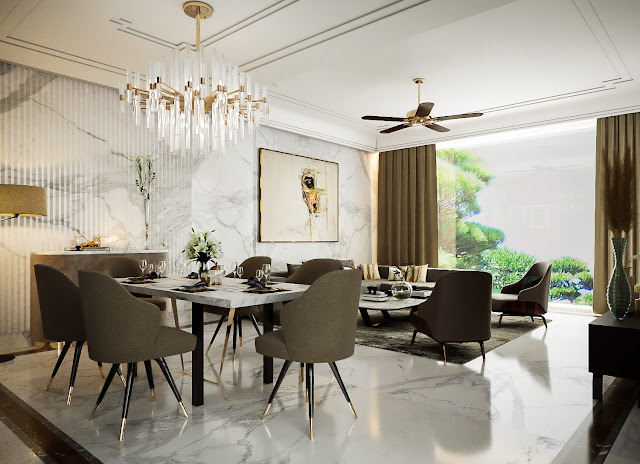Best Architecture Interior Design in Delhi
Architecture and interior design are closely related fields that work together to create functional and visually pleasing spaces.
In architecture, the focus is on the overall design and layout of a building, including its structural integrity and energy efficiency. Architects also consider factors such as zoning laws, building codes, and accessibility requirements.
On the other hand, the interior design focuses on the design and decoration of the interior spaces of a building. This includes selecting and arranging furniture, choosing color schemes and materials, and incorporating lighting and other design elements to create a cohesive aesthetic.
Architecture interior design requires creativity, attention to detail, and an understanding of design principles. The goal is to create spaces that are not only visually appealing but also functional and safe for the people who use them.
One important aspect of interior design is understanding how people interact with spaces and how to create an environment that is comfortable and conducive to the intended use of the space.
Industrial interior design is a style that emphasizes raw and unfinished elements, such as exposed brick, concrete, and metal. It is often seen in commercial and loft spaces but can also be incorporated into residential interiors.
One way to incorporate industrial design into a residential space is by using raw and unfinished materials, such as exposed brick or concrete walls. These materials can be left as-is or painted for a more polished look. Metal elements, such as exposed ductwork, can also be incorporated into the design.
Another way to add an industrial touch to a residential space is by using industrial-style lighting fixtures, such as metal pendant lights or vintage-inspired wall sconces. Furniture can also play a role in creating an industrial aesthetic. Consider using reclaimed wood or metal pieces, or pieces that have a raw, unfinished look.
Color can also be used to create an industrial feel in a residential space. Neutral colors, such as black, white, and gray, work well in industrial interiors, as do natural colors like browns and greens.
Keep in mind that the key to a successful industrial interior design is balance. Too many raw and unfinished elements can make a space feel unfinished, while too many polished elements can make it feel too polished. Finding the right balance is crucial to creating a cohesive and inviting industrial interior.
Overall, the goal of industrial residential interior design is to create a space that feels both raw and polished, and that is both functional and stylish. With the right elements and a good sense of balance, you can create an industrial-inspired space that feels like home.
Commercial interior design is the process of designing the interior of a commercial space, such as an office, retail store, or restaurant. The goal of commercial interior design is to create a functional, attractive, and efficient space that reflects the brand and values of the business.
When it comes to the best commercial interior design, there are a few key factors to consider.
First, the design should be functional and efficient. This means that the space should be designed to optimize workflow and productivity, with easy access to necessary equipment and materials. It should also be designed to meet the needs of the business, whether that means creating a comfortable and welcoming environment for customers or providing a space that promotes collaboration and teamwork.
Second, the design should be visually appealing. The use of colors, textures, and materials can create a unique and memorable atmosphere that reflects the brand and values of the business. The lighting should also be well-designed to create a pleasant and inviting atmosphere.
Third, the design should be sustainable and eco-friendly. This means that the space should be designed to minimize its impact on the environment and promote healthy living. This can include the use of natural materials, energy-efficient lighting, and water-saving fixtures.
Finally, the design should be flexible and adaptable. This means that the space should be designed to adapt to the changing needs of the business, whether accommodating an office into a conference room or expanding a retail space to accommodate new products.



Comments
Post a Comment